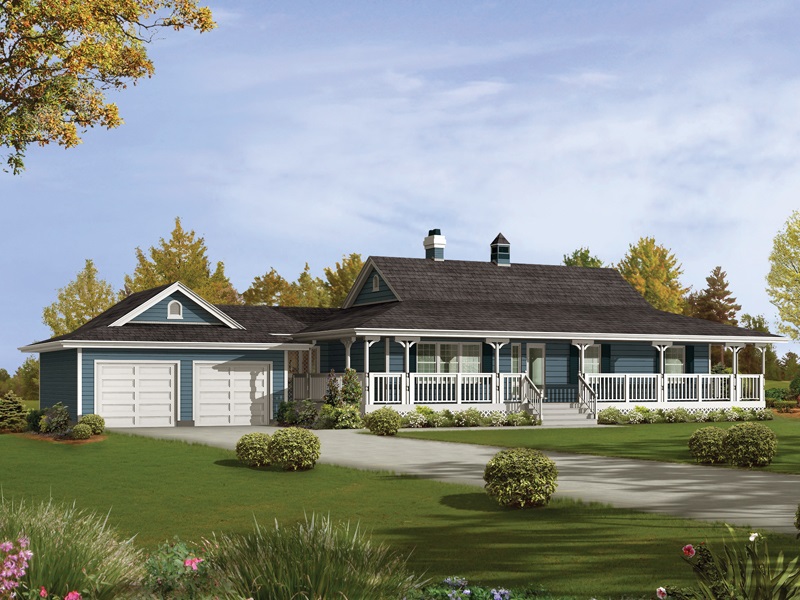The American Dream comes with a white picket fence, 2.5 children and a dog—but what about the house in the background? Cruising around cul-de-sacs or country roads in America, you’ll notice that there are many classic design styles. These tried-and-true floor plans have made their name in U.S. real estate, and part of the fun of buying or building a home is deciding which one suits your tastes and budget.
Here are six of many popular American home styles to consider for your next abode.
Ranch
According to Trulia, ranch homes are the most popular type in a whopping 34 states. It’s probably a mix of the simplicity and affordability—the same source reports that ranch homes are approximately half the price of the city’s median listing in Atlanta and 75 percent of the city’s median listing price in Portland. You can recognize a good ol’ ranch home by its single story, open floorplan and layout that resembles a “U” or an “L.”
Modern
Modern residential architecture stresses simplicity: minimalist floorplans, geometric planes, unobstructed views (often via large picture windows) and industrial materials (like metal and concrete). You’ll notice that modern homes usually take a boxy form—very few curves or excess frills in sight. If you venture inside a modern home, you’ll notice the wide-open space above all else.
Craftsman
Craftsman style homes sprung out of the 19th century “Arts and Crafts” movement. It arrived in America (from Britain) in the early 20th century and was wildly popular until ranch homes came along after World War II. Now they’re back to being desirable in today’s market. Craftsman homes usually feature porches with thick columns, low roofs, built-in storage and chimneys.
Farmhouse
Farmhouses harken back to the hardworking days of early America. They’re practical, charming and feel homey in a way that only historical homes can. As Realtor Mag outlines, traditional Midwestern farmhouses feature:
- Two stories
- Vertical lines
- White (usually wood) siding
- Front porch
- Roomy kitchen
- A family room plus a parlor for company
While you’re likely not waking up at the crack of dawn to milk cows each morning anymore, you can still enjoy the quaint history by moving into an updated farmhouse. Just remember: You may want to update older systems like plumbing, HVAC and electrical for more reasonable homeowner’s insurance and peace of mind.
Cape Cod
Now we head to the East coast for the inspiration behind our next popular style: the Cape Code house. If you’ve ever dreamed of living in a life-sized cottage, this is the floor plan for you. With their steep, gabled roofs, shutters, shingled siding and symmetrical appearance, these charming models of Colonial Revival architecture hold great curb appeal for modern buyers. And don’t worry, you don’t actually have to live on Cape Cod to pull it off; this style is found all over the U.S.
Victorian
If you ever looked out the car window as a kid and saw a home that made you think that a witch may live there, you likely laid eyes on a Victorian style home. These great wooden masterpieces are tall, narrow and full of intricate flourishes. Owners often adhere to historical guidelines to preserve their integrity and go through great lengths to ensure that the millwork is precise and accurate. Part of the fun of Victorians is that they often get away with color schemes that would be unheard of on more “traditional” homes—bright purples, greens, pinks, reds and yellows, to name a few.
Has all this talk of floor plans made you eager to start looking at real estate listings or poring over floor plans? Once you’ve pinpointed your favorite style and determined what your budget can handle, it’s time to make a move. And Yes- for all your flooring needs, from start to finish, head on down to the London Flooring Store for the best rates and competency experiences.

